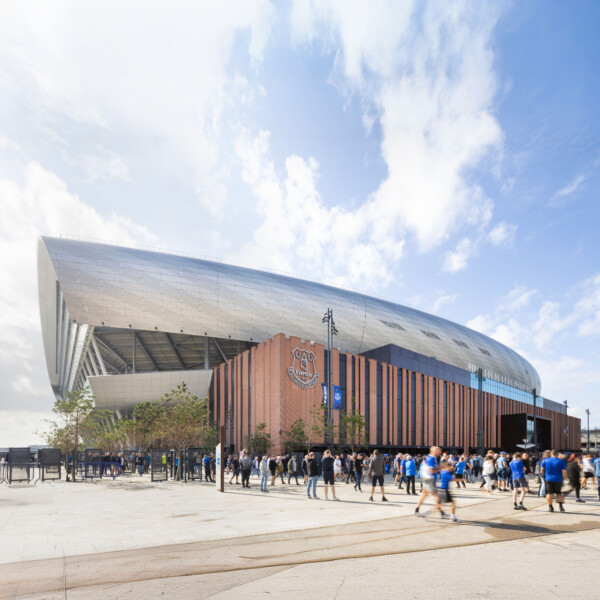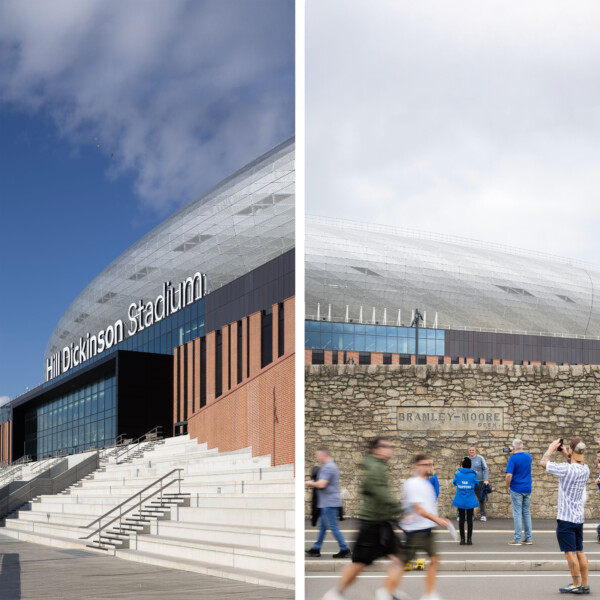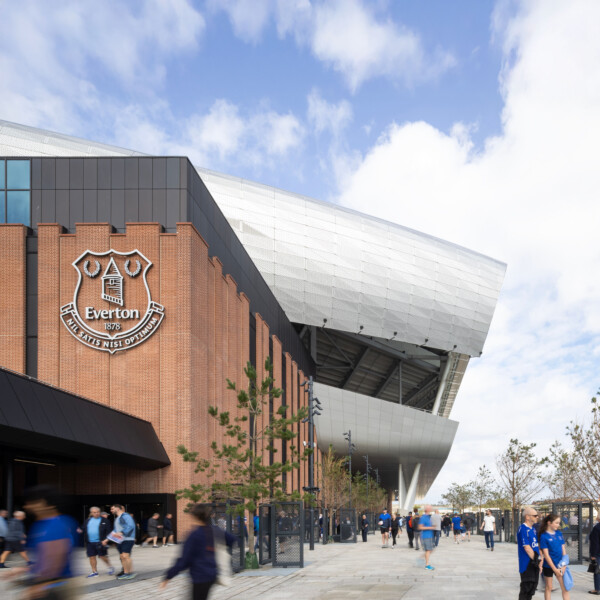A career in stadiums shaped by place
Jon-Scott knew from an early age that he wanted to be a designer. Around 13 he decided that he wanted to design buildings, and the conviction stuck. What sealed it was watching a university public‑engagement session where an architect patiently reframed a student‑centre proposal. In 20 minutes, a sceptical student shifted from opposing the building to asking “what if?”. That turn, from doubt to possibility, made architecture feel truly worthwhile.
He sees design as an inherently optimistic profession. "We show up to leave places better than we found them. It can be challenging, but the feeling of being able to stand inside something that didn’t exist before, that you helped design, is a fantastic feeling." Watching what we design and draw actually become place is, for him, truly energising.
Crucially, he rejects the myth of the ‘lone genius’. Buildings, stadiums especially, are a team sport involving hundreds of designers and thousands of makers. Any one person’s role is part of a collective effort that aligns structure, systems and experience. That mindset led naturally to Bramley‑Moore Dock: a project where civic scale, heritage and crowd experience had to come together as one.
Where heritage matters to the architecture
Bramley‑Moore Dock is both Everton’s new home and a piece of city memory. The team focused heavily on integrity, following key conservation principles. Keeping the new structure off the historic wet‑dock walls, retaining and repairing key industrial buildings, and letting the granite edges read clearly in the final experience. Protecting the docks original fabric while allowing a contemporary stadium to sit confidently within the surrounding industrial textures.
Crucially, Jon-Scott frames the project as “very much a civic gesture for Liverpool.” The stadium doesn’t just make a new venue; it gives back public space on the river, extends the life of the waterfront, and invites people in on non‑match days. Opening a generous terrace to the Mersey, improving permeability around the dock, and keeping the heritage legible all serve a bigger goal: the building strengthens the city as a whole while creating a fitting new home for Everton.


Design that solves more than one problem
The river‑facing West terrace is a single idea that helped solve multiple problems. Computational studies showed wind being pushed down the building onto the public realm, creating a potentially unsafe scenario during extreme weather conditions. Rather than bolt on screens, the team implemented an elevated terrace and iterated through dozens of studies, adding subtle fascia shifts, fence heights, and resilient planting to help further mitigate the wind.
The result is a public balcony with Mersey views that also tames the wind and keeps the crowd safe. Creating a place to dwell and a weather strategy at the same time. As Jon-Scott puts it, the best solutions solve several problems at once and look obvious afterward.

Architecture with wayfinding in mind
The wayfinding brief, street to seat and back again, was delivered by treating architecture and wayfinding as one system. Inside, a restrained architectural palette (white walls, black structure) allows Everton blue to carry both identity and become a key wayfinding tool at the same time. Bold triangular vomitory graphics pick up on Goodison Park’s truss language. Subtly referencing the People’s Club heritage through this geometry, as a nod for lifelong fans, whilst not being distracting to new fans. The system is designed to minimise decisions, so fans don’t face too many choices at once, with information appearing only when needed. In peak‑flow, clear sightlines, consistent typography and intuitive routes reduce stress. For the rest of the week, the environment reads as quietly branded rather than sign‑heavy.
Outside the bowl, Jon-Scott highlights the public‑realm wayfinding as a particular success. Approaches across the dockyard are kept industrial and simple. Creating durable, low‑clutter elements that feel native to the site. Clear pedestrian sightlines, legible arrival points and robust, wayfinding totems guide people around the public realm areas and into the entrances without fuss. Creating a consistent wayfinding language from the dock to the concourse.

Inclusive, future‑ready experiences
Jon-Scott reflects on how the industry has changed. "Fans aren’t only coming for 'a pie and a pint' anymore. Big matches are shared occasions for everyone, with many entry points, from family days out to social meet‑ups and special occasions. So the building must be ready to accommodate these different experiences and viewpoints."
That ambition sits alongside an advanced tech layer: from high‑performance infrastructure working in the background for the club, to visitor-facing Amazon‑style grab‑and‑go concessions. Subtly working to make matchdays a more efficient experience. But the new stadium isn’t about a bold use of technology, it’s about using the technology to aid the core experience. As Jon-Scott recalls of Everton’s first Premier League goal in their new stadium, no one was looking at their phone. Thousands of people were on their feet, together, experiencing the moment.
To learn more about BDP and the Everton project, visit: https://www.bdp.com/us/design-stories/everton-stadium
Listen on Spotify: https://open.spotify.com/episo...
Listen on Apple Podcasts: https://podcasts.apple.com/gb/...



